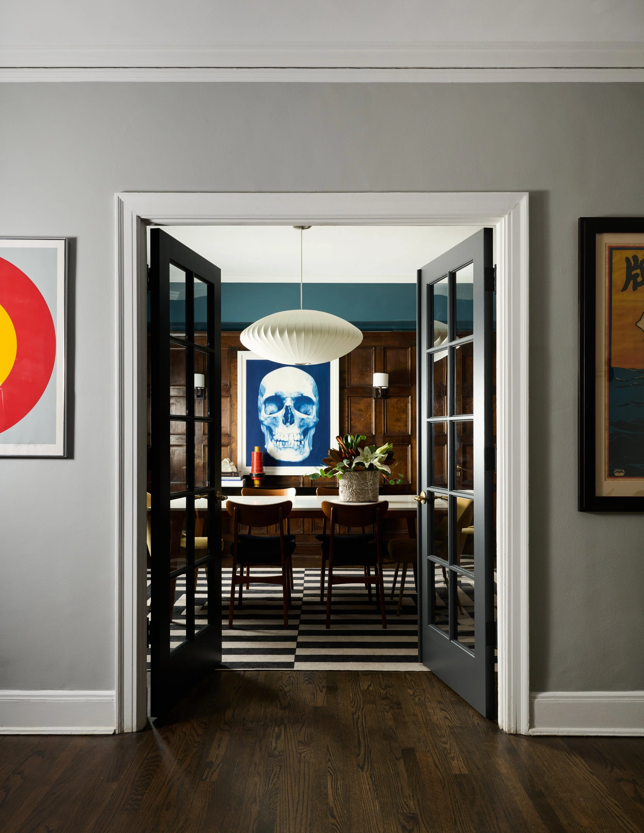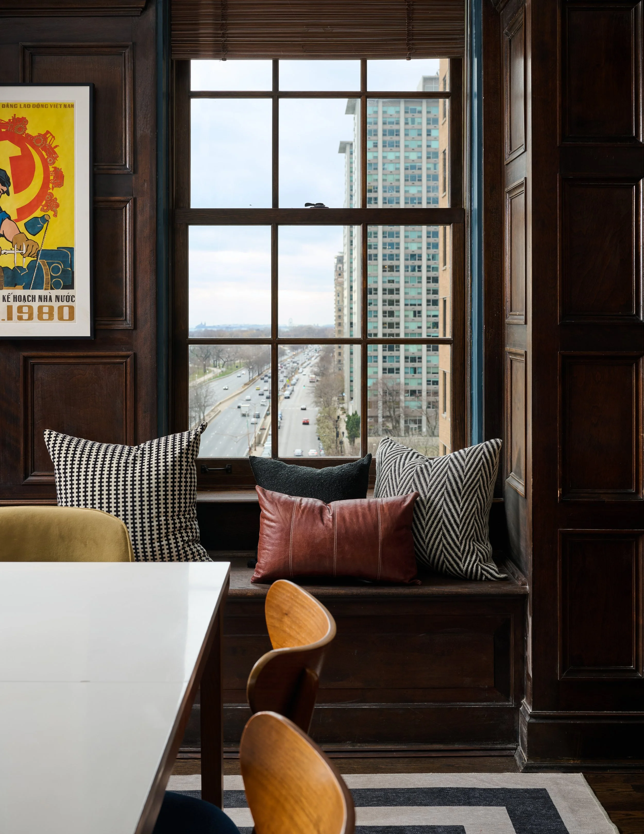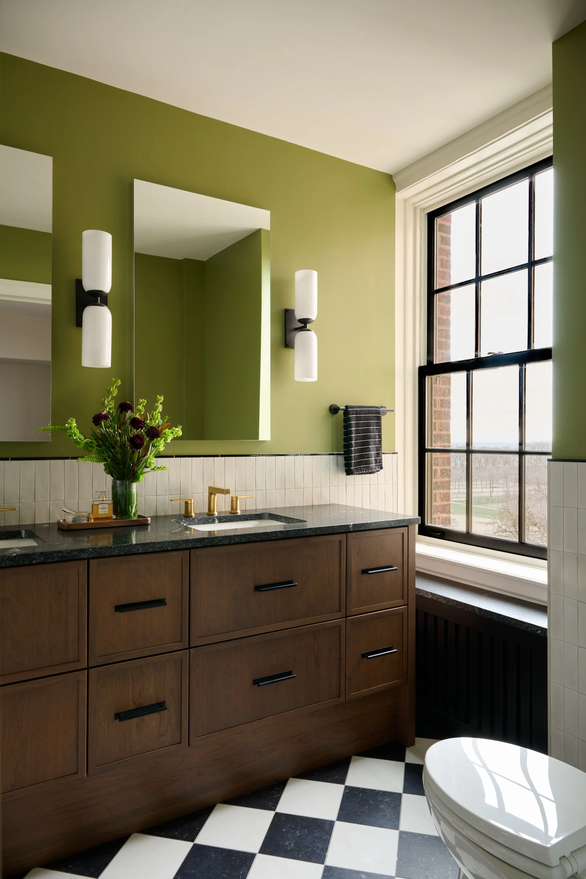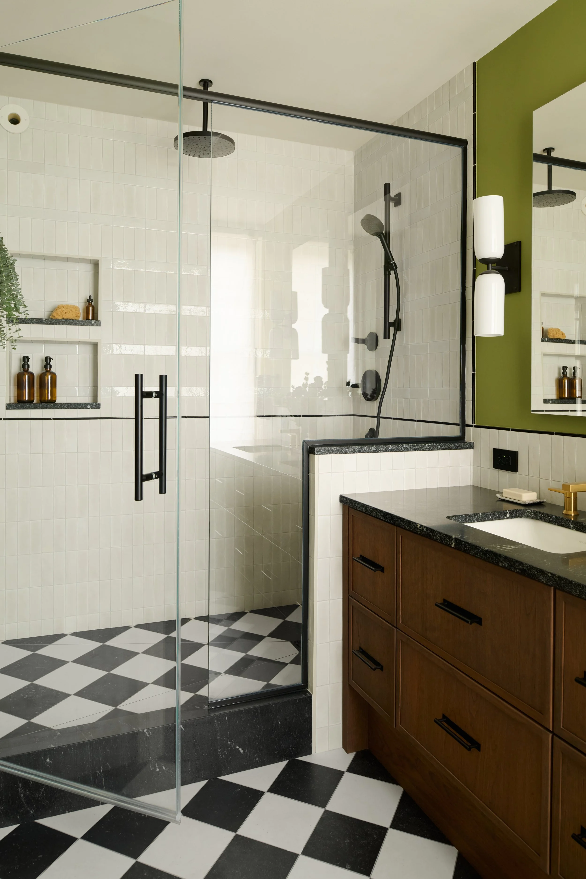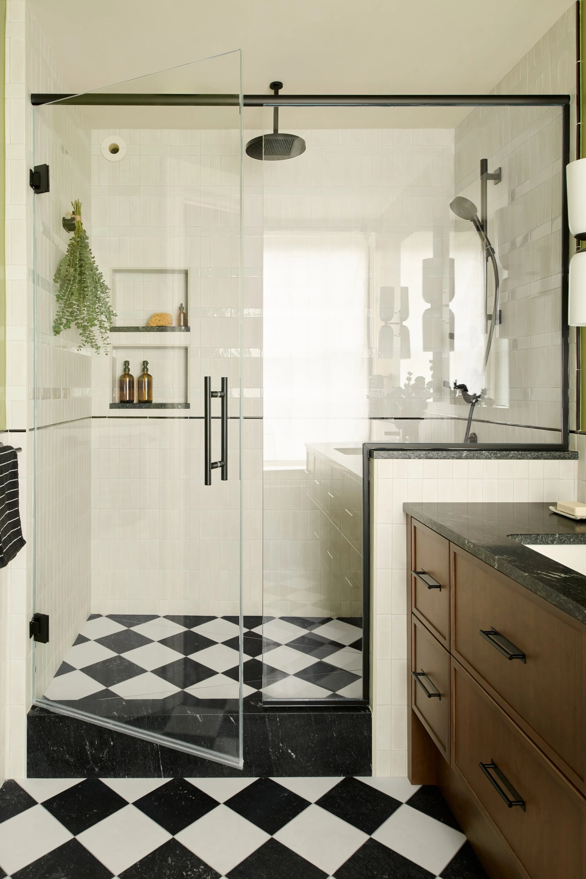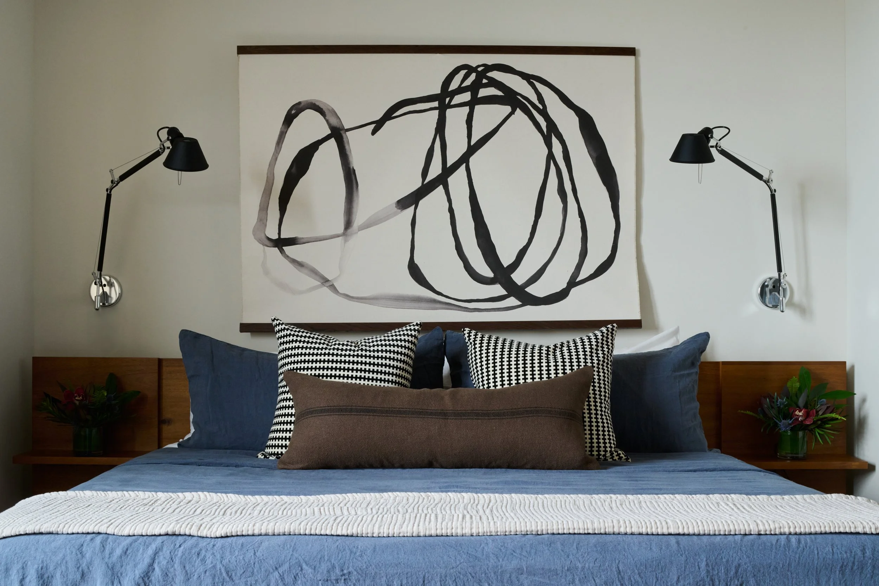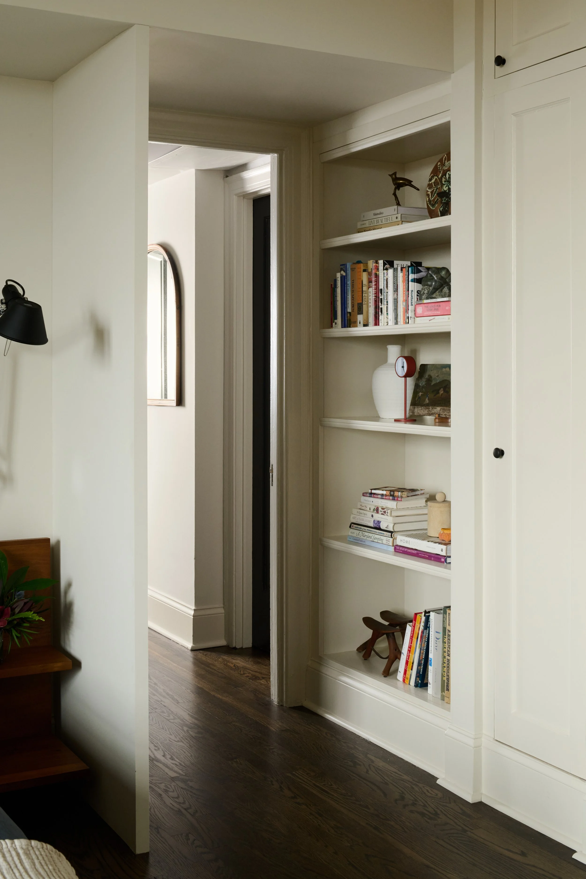Crafting a Modern Classic in a Vintage Lake Shore Drive High-Rise
Along the iconic Lake Shore Drive, nestled in the vibrant North Halsted neighborhood—a dynamic slice of Chicago tucked between the energy of Lakeview and the elegance of Lincoln Park—stand architectural treasures from a bygone era. It was within one of these vintage high-rises that we embarked on a project that was as much an archaeological discovery as it was a renovation: a journey to breathe modern life into a historic condo while honoring its soul.
The Art of Architecture: Navigating a Vintage High-Rise
Renovating a piece of Chicago history is a delicate dance with the past. These buildings, with their robust construction, present unique challenges that demand artistry and ingenuity. Our journey began with navigating smaller service elevators and uncovering layers of history: thick plaster walls, mud-set tile, and formidable fire brick—a material as dense and stubborn as cinder block.
The greatest surprise lay beneath the hardwood floors. Upon their removal, we discovered the foundation was nothing more than sand, a common practice from the time of its construction.
The most significant structural change—creating a new, private entrance to the primary bathroom—required us to hand-chisel through the fire brick wall, carrying out the debris piece by piece. These challenges weren't setbacks; they were opportunities to employ true craftsmanship, ensuring our modern interventions were seamlessly integrated into the building's historic fabric.
A Dialogue Between Eras: The Dining Room
The design vision was a conversation between past and present. In the dining room, we introduced elegant French doors that feel as though they've always been there, perfectly matching the condo's historic character. Against the backdrop of original, rich wood wall panels, we curated a collection of modern furnishings. The resulting contrast is electric—a space where classic architecture and contemporary design don't just coexist, but elevate one another.
From Hallway to Haven: The Primary Bedroom & En-Suite
In the primary bedroom, the client desired an intimate sanctuary. We reconfigured the layout, creating an expansive new closet concealed behind the bed. To give the bed a cozy, enclosed feeling, we built subtle wing walls to surround the headboard, creating a cocoon-like effect. We also removed dated, closed-in built-ins and replaced them with custom open shelving, meticulously designed to look as though it were part of the home's original blueprint.
The most dramatic transformation occurred in the primary bathroom. Originally accessed from the hallway, we sealed that entrance and created a new one from the bedroom, forging a true en-suite.
This change allowed us to nearly double the size of the shower. In a clever use of space, the new shower niche—perfect for storage—now sits precisely where the old hallway door once stood. The design is the epitome of harmoniously bringing together modern and classic. A classic harlequin tiled floor provides a timeless foundation for a floating, modern wooden vanity with a sleek granite countertop. We used a creative play on subway tile for the shower and backsplash, adding texture and depth. With new medicine cabinets for storage and a luxurious rainfall shower fixture, the result is a sophisticated, spa-like retreat that perfectly balances classic and contemporary sensibilities.
Your Piece of Chicago History, Reimagined
This North Halsted project is a testament to the beauty that emerges when modern living is thoughtfully woven into a historic canvas. It's about respecting the bones of a space while reimagining its heart.
Are you ready to write the next chapter for your historic Chicago home? Contact Metro Design Build Inc. today to begin the conversation


