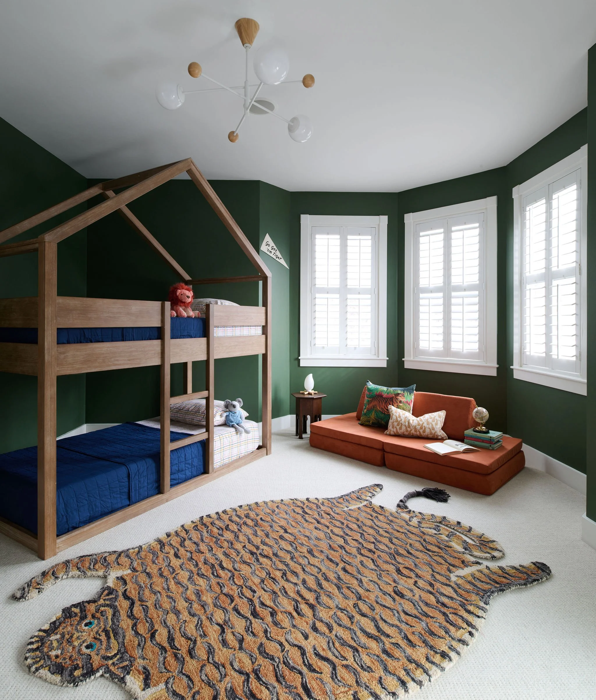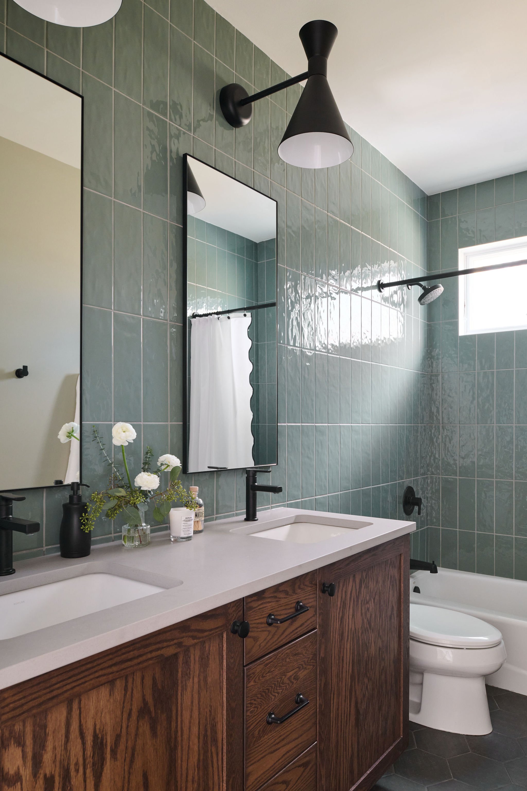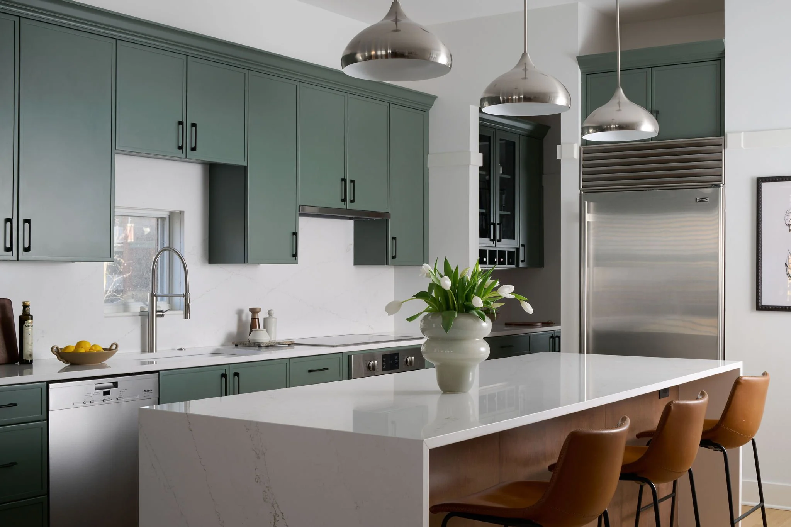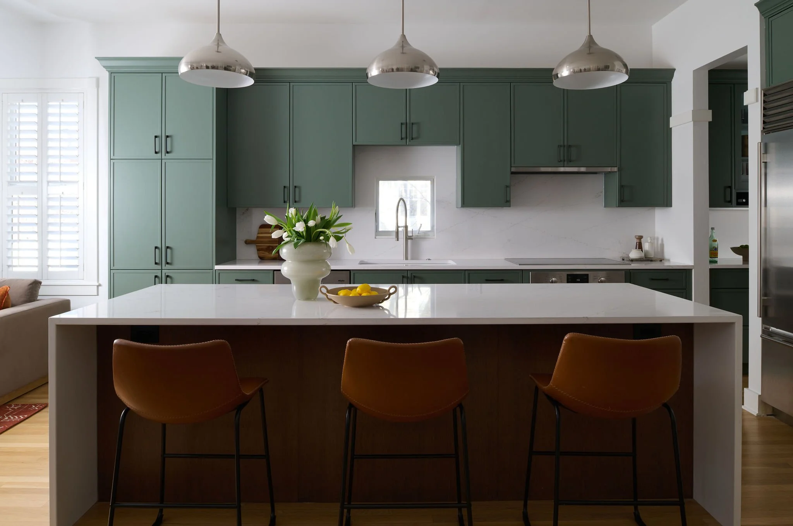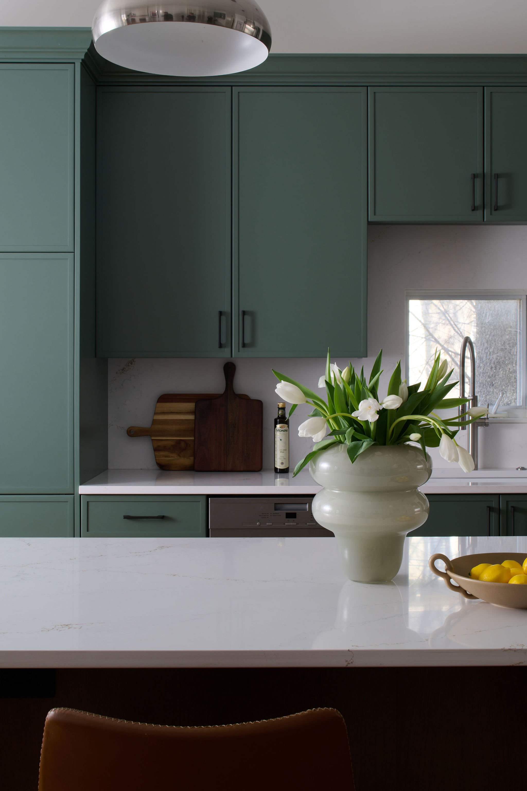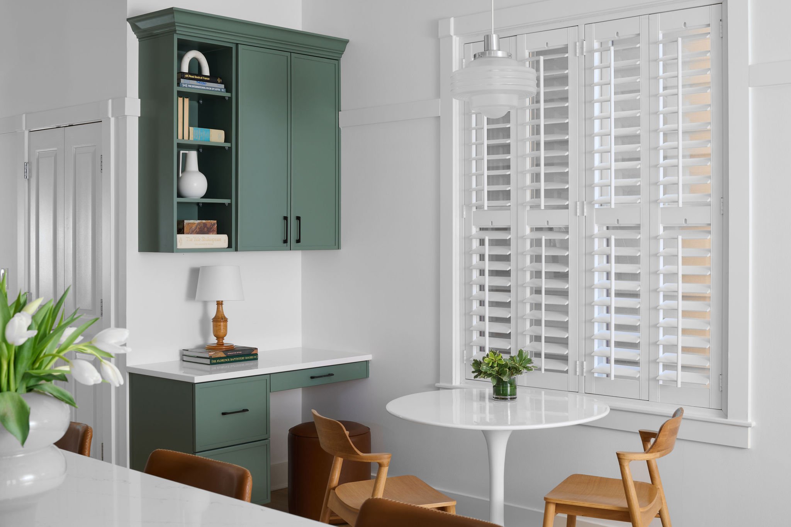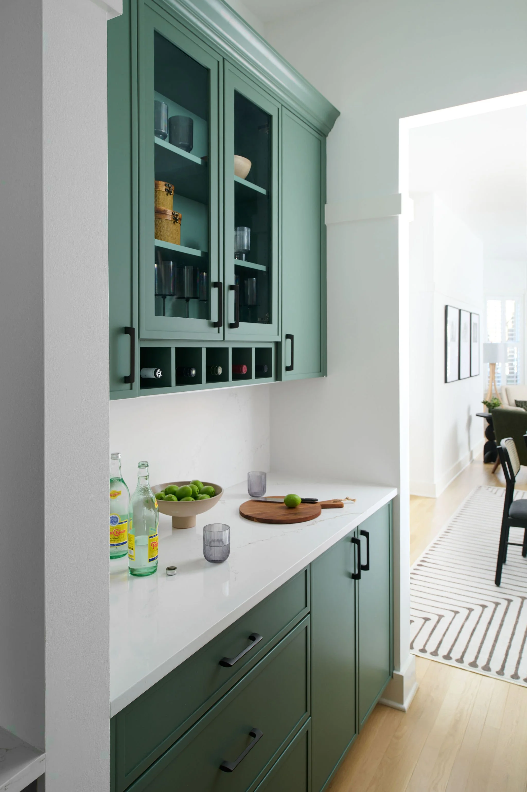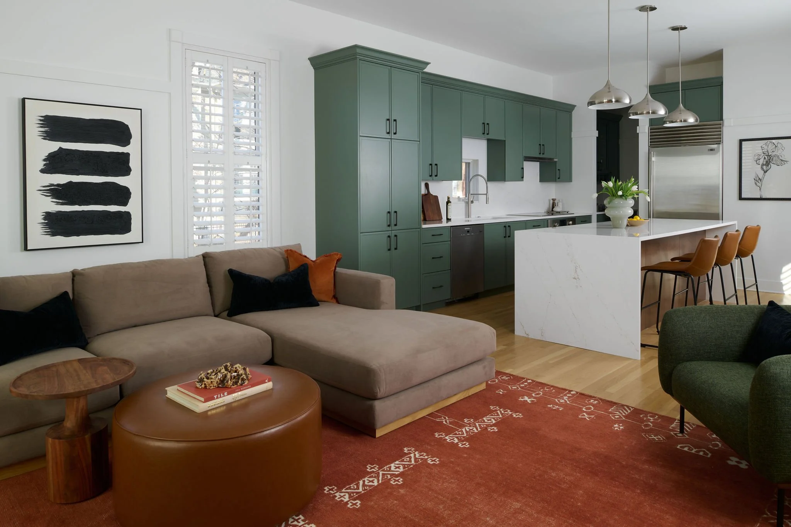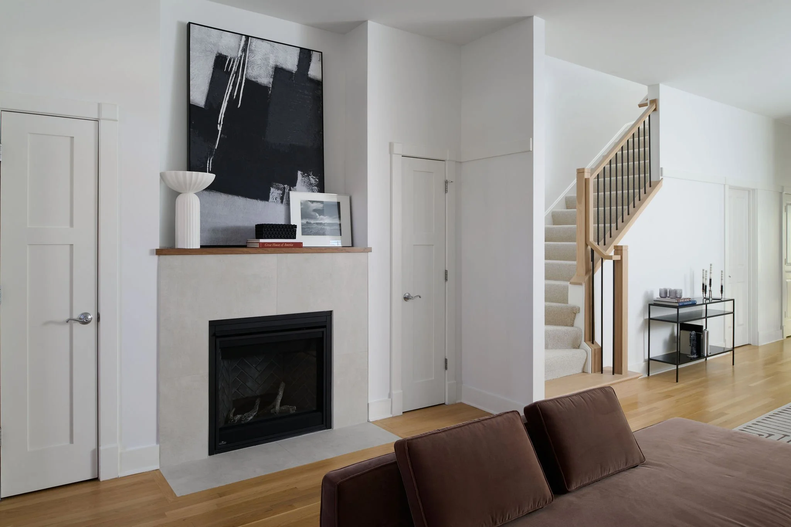A North Center Home Makeover: Blending Fun, Function, and Sophistication
Finding the perfect balance between a home that’s chic and sophisticated and one that’s ready for the beautiful chaos of family life can be a challenge. For one family in Chicago’s North Center neighborhood, this meant creating spaces that were not only beautiful but also highly functional, playful, and built to last. We embarked on a journey to transform their house into a home that perfectly catered to every member of the family.
The Heart of the Home: A Bright and Functional Kitchen
The kitchen is the command center of any family home, and this one was no exception. While we kept the layout similar to the original, our focus was on maximizing functionality and brightening the entire area.
We introduced modern cabinetry and a stunning full-height backsplash to create an open, airy feel. The centerpiece is a new waterfall island, which adds a sleek, contemporary touch. To balance the modern aesthetic, we incorporated warm wood panels on the back of the island and added elegant leather-wrapped bar stools, creating a welcoming spot for casual meals.
Functionality was key. We converted the gas cooktop to an induction cooktop—a game-changer for busy families. It’s easier to clean, offers more usable counter space when not in use, and can boil water in just 90 seconds without emitting gas. Above it, a sleek, hidden hood maintains the clean lines of the space. Responding to the clients' need for more storage (growing kids eat a lot!), we designed a spacious pantry. We also carved out a dedicated homework station adjacent to the kitchen, allowing for easy supervision and multitasking.
Between the dining and living areas, we added a built-in entertainment bar. This versatile space provides storage for wine and other items while also serving as a perfect spot for setting out food during gatherings.
Spaces for Connection: From Lounging to Entertaining
A home should flow seamlessly from one space to the next. The family room, located right next to the kitchen, was designed as the ultimate relaxation zone. We focused on creating a big, comfy lounge area where the whole family could gather to watch TV and unwind. The furniture choices were centered on comfort without sacrificing style, ensuring the design felt connected to the kitchen.
In the dining room, durability was paramount. We selected a gorgeous porcelain stone top dining table that is sophisticated enough for dinner parties but tough enough to withstand years of homework, art projects, and family meals. It’s easy to clean and built to last as the kids grow.
The front living room was reimagined as a casual, classy space to entertain guests or enjoy the cozy fireplace. We introduced midcentury modern elements to add a touch of timeless sophistication, creating an inviting first impression.
A Whimsical Retreat: Fun and Functional Kids' Spaces
The kids’ bedroom was a chance to let our creativity shine. The goal was to design a shared bedroom that was playful, fun, and functional. Building on the theme of the existing bunk beds, we created a camping and safari adventure. Color and texture bring the space to life, while a whimsical, space-themed light fixture adds another layer of fun, blending cosmic exploration with a jungle safari.
The shared kids' bathroom was designed to be practical for growing children and stylish enough to suit them as they get older. A double sink solves the morning rush, while durable, easy-to-clean glazed ceramic tile ensures the space can handle anything kids throw its way.
Make Your Dream Home Transformation a Reality
This North Center home makeover is a testament to how thoughtful design can create a home that is both beautiful and perfectly suited for family life. From the high-functioning kitchen to the playful kids' rooms, every detail was considered to meet the unique needs of this growing family.
Are you ready to transform your Chicago home? Contact Metro Design Build Inc. today to start the conversation about your project.


