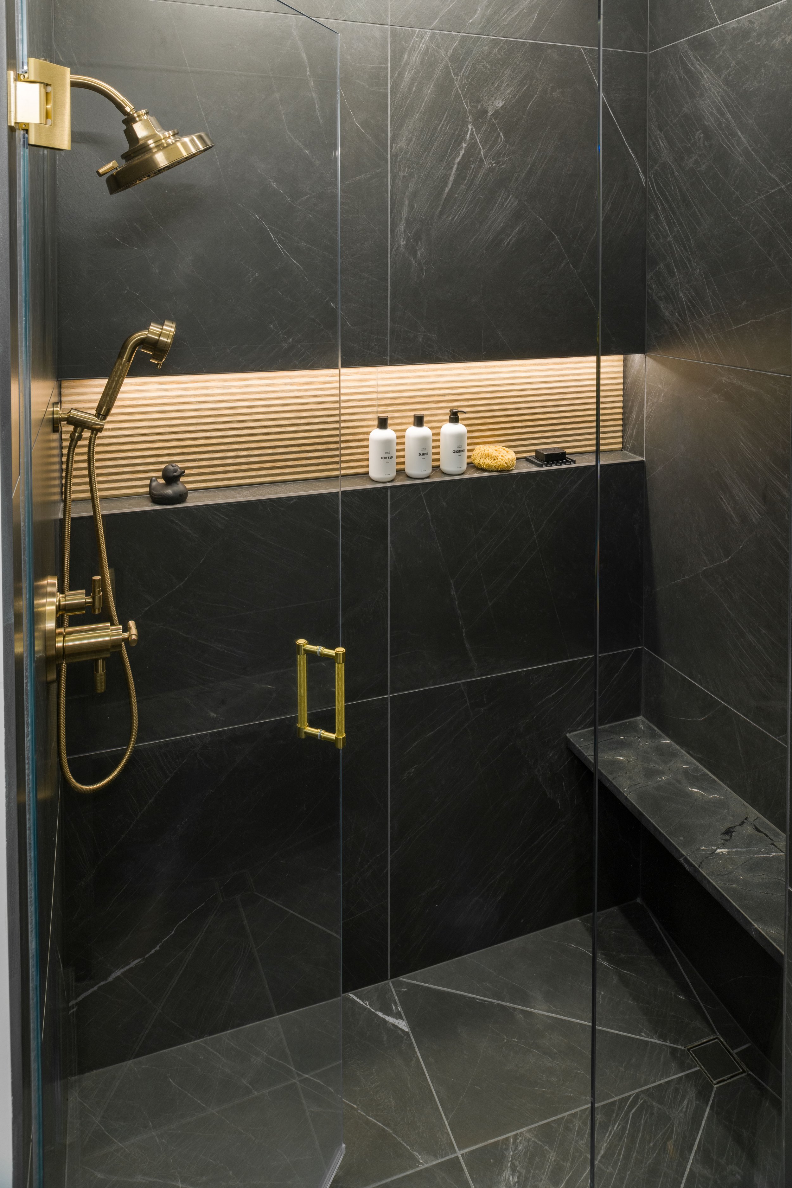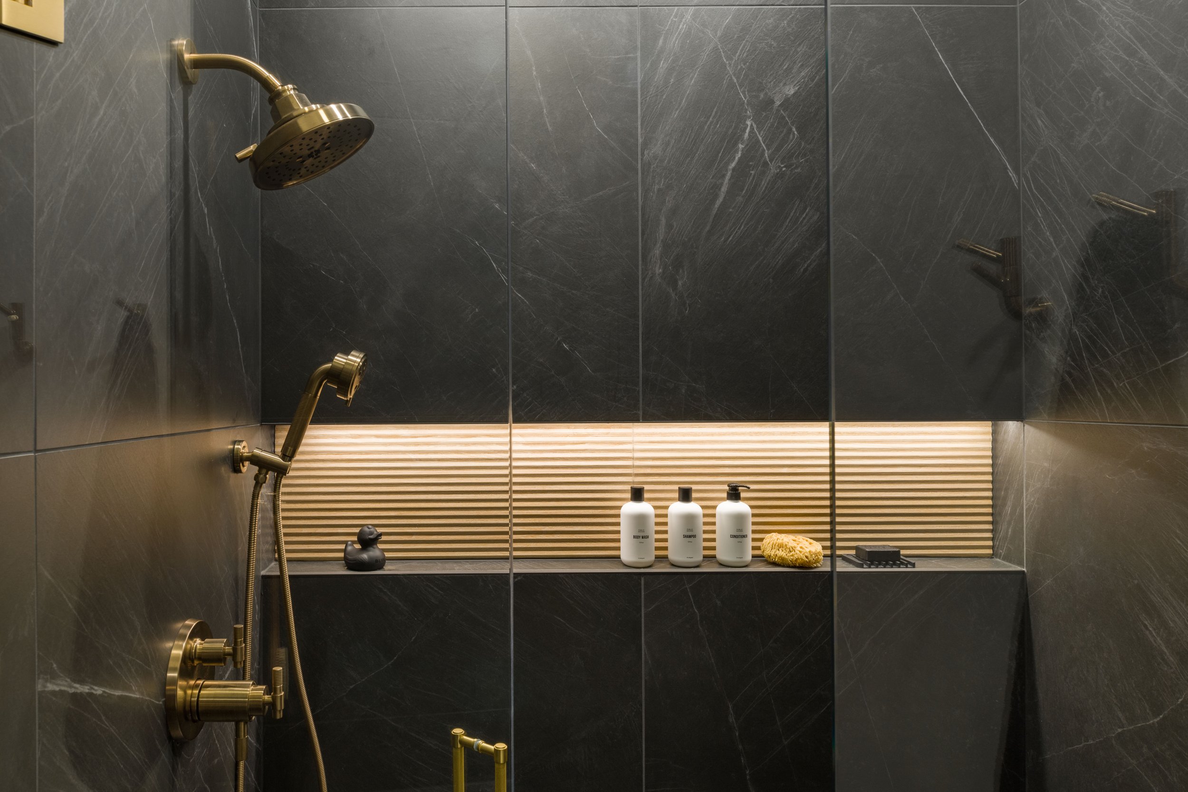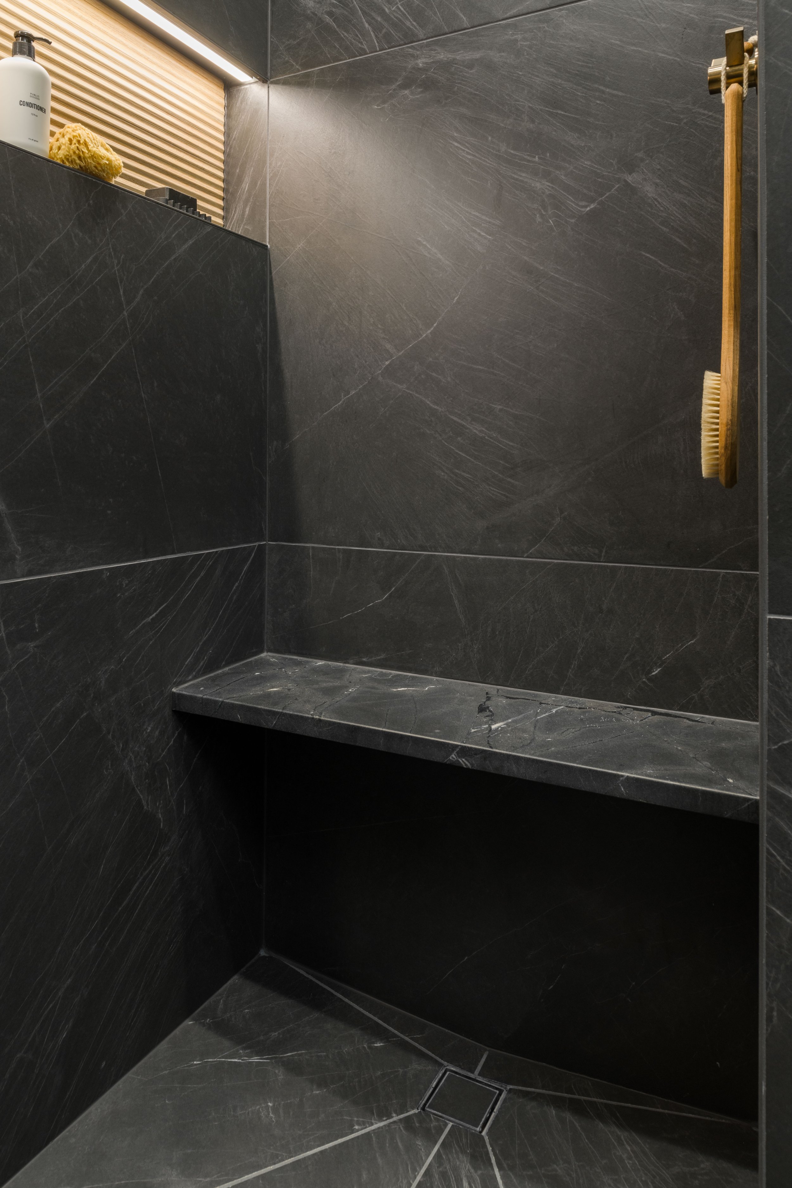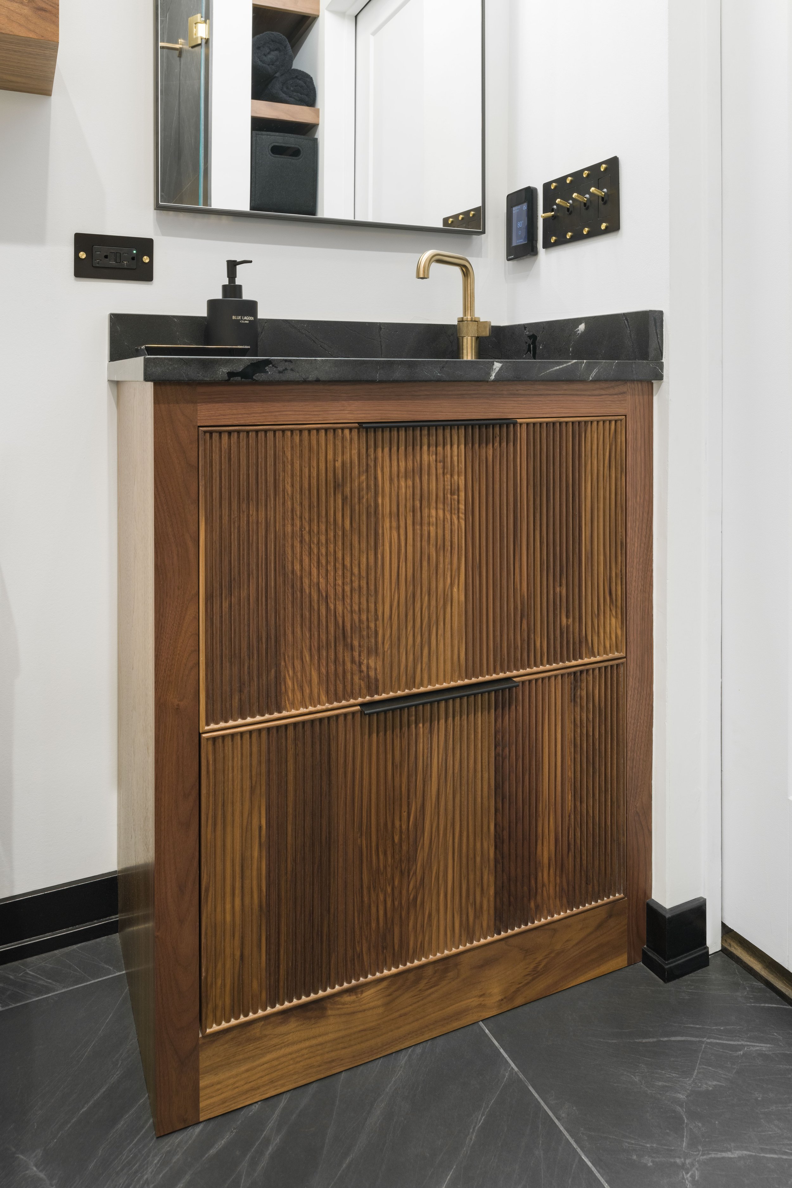Ravenswood Bathroom Remodel
The goal for this bathroom remodel was to create smart storage solutions and better use of an area with a small footprint.
The original design of the bathroom did not have sufficient storage space. To accommodate additional storage, the shower was made slightly smaller to make 10 inch storage space complete with custom built walnut shelves and custom black felt storage bins. Additional custom walnut floating shelves were added above the commode for extra storage.
The custom walnut cabinet vanity was built based on a custom designed Metro Design Build drawing and is an inset cabinet that features reeded cabinet doors. The vanity is topped off with black undermount sink and black quartzite top. A recessed medicine cabinet with power adapters was installed over the sink to provide more storage for appliances that require charging. Attractive Buster and Punch London switches were used to complete the look.
The shower was finished in a black porcelain tile that goes floor to ceiling. A custom quartzite bench was added to the shower along with hooks to store luffes/squeegees, and wash clothes. A wood toned porcelain was used for the wall-to-wall recessed niche with LED accent lighting which draws the eye and adds warmth to the space - and if that wasn’t warm enough floor heaters were installed in both the shower and bathroom floor. The color tone of the niche also complements the brass fixtures found throughout the room. The Brizo shower head and handheld are finished in luxe gold - which were chosen to match the vanity fixture. The shower is encased by a custom seven foot tall enclosure with brass hinges and hardware to match the rest of the accessories in the space.
The toilet fixture was replaced with a skirted modern one piece toilet.










