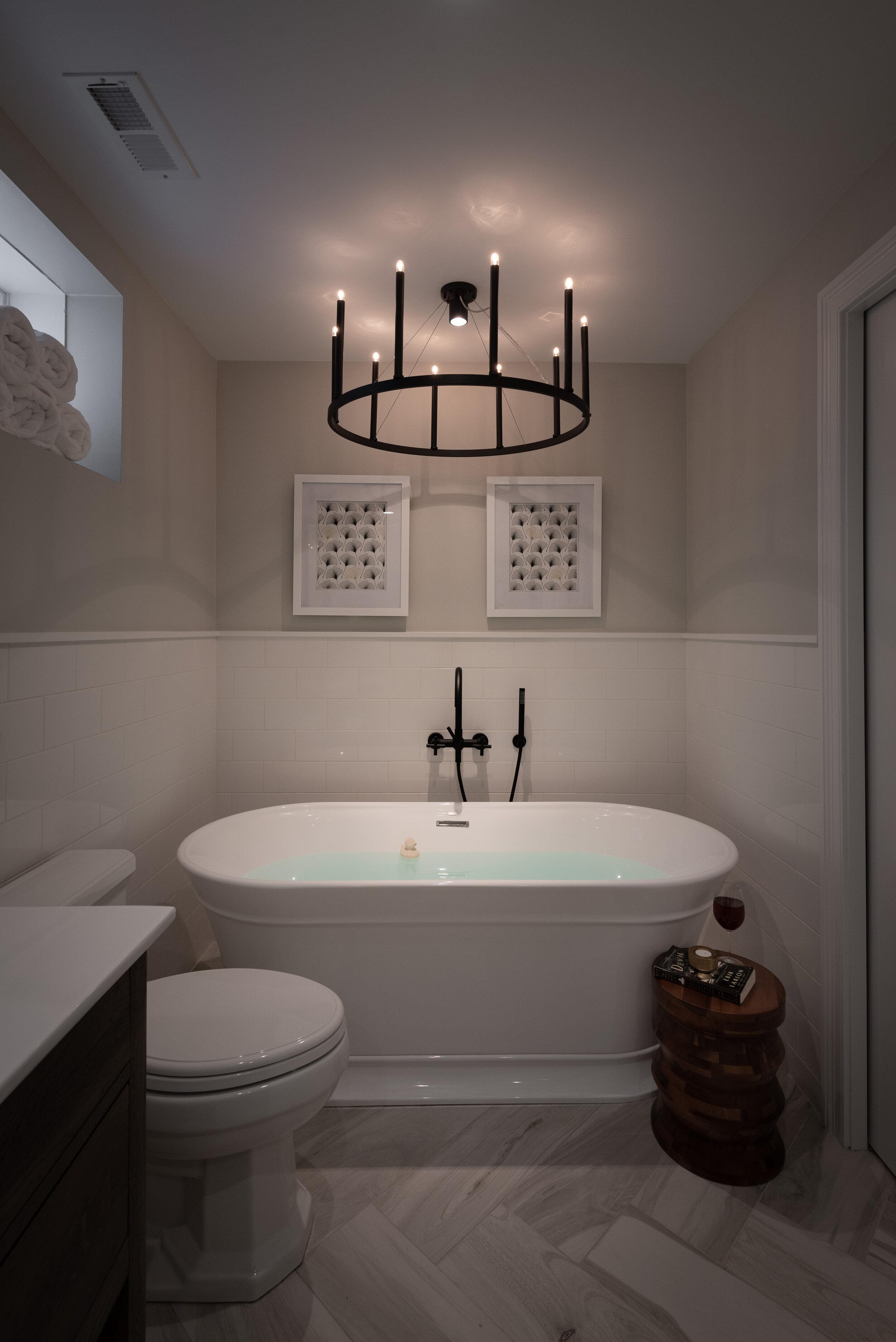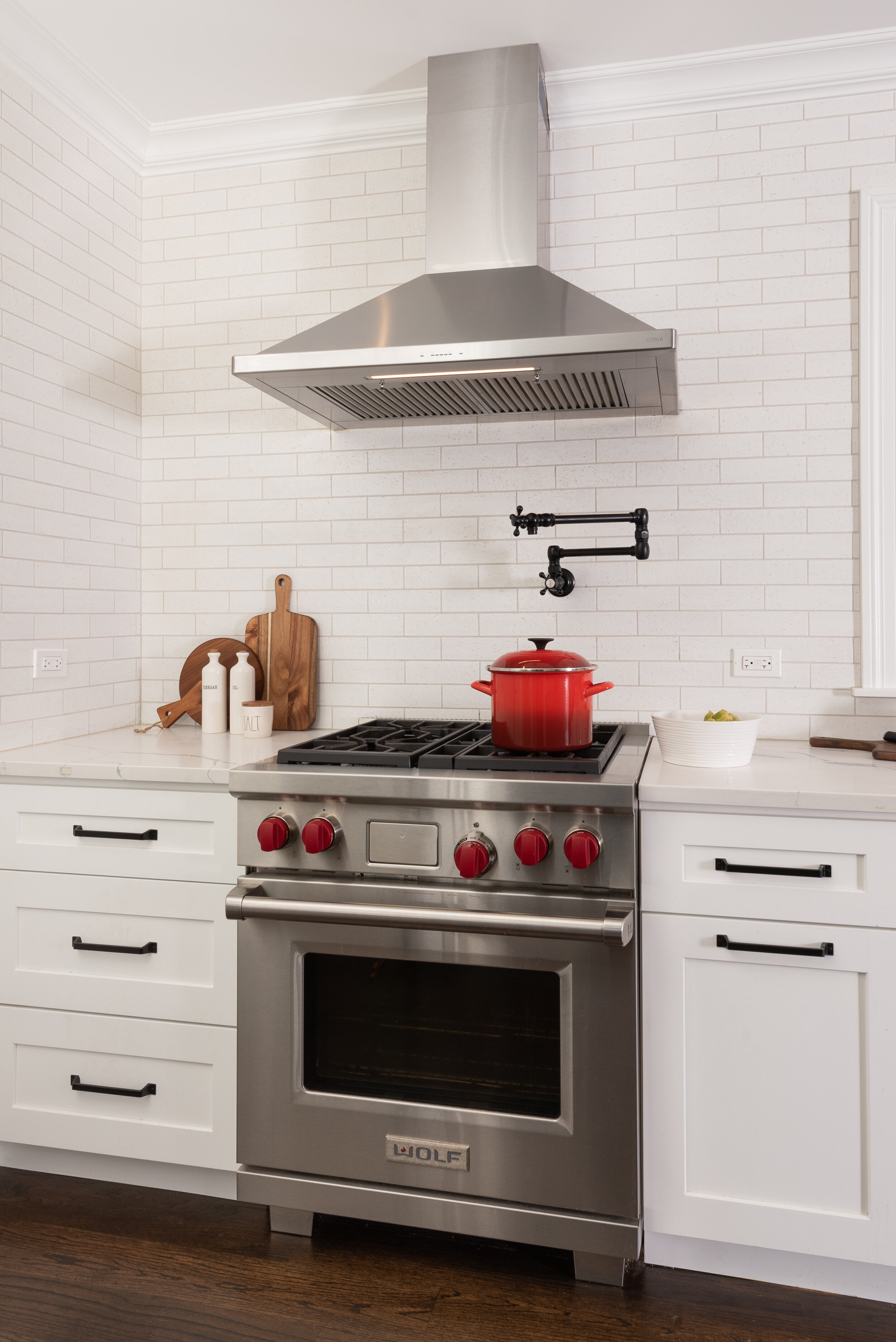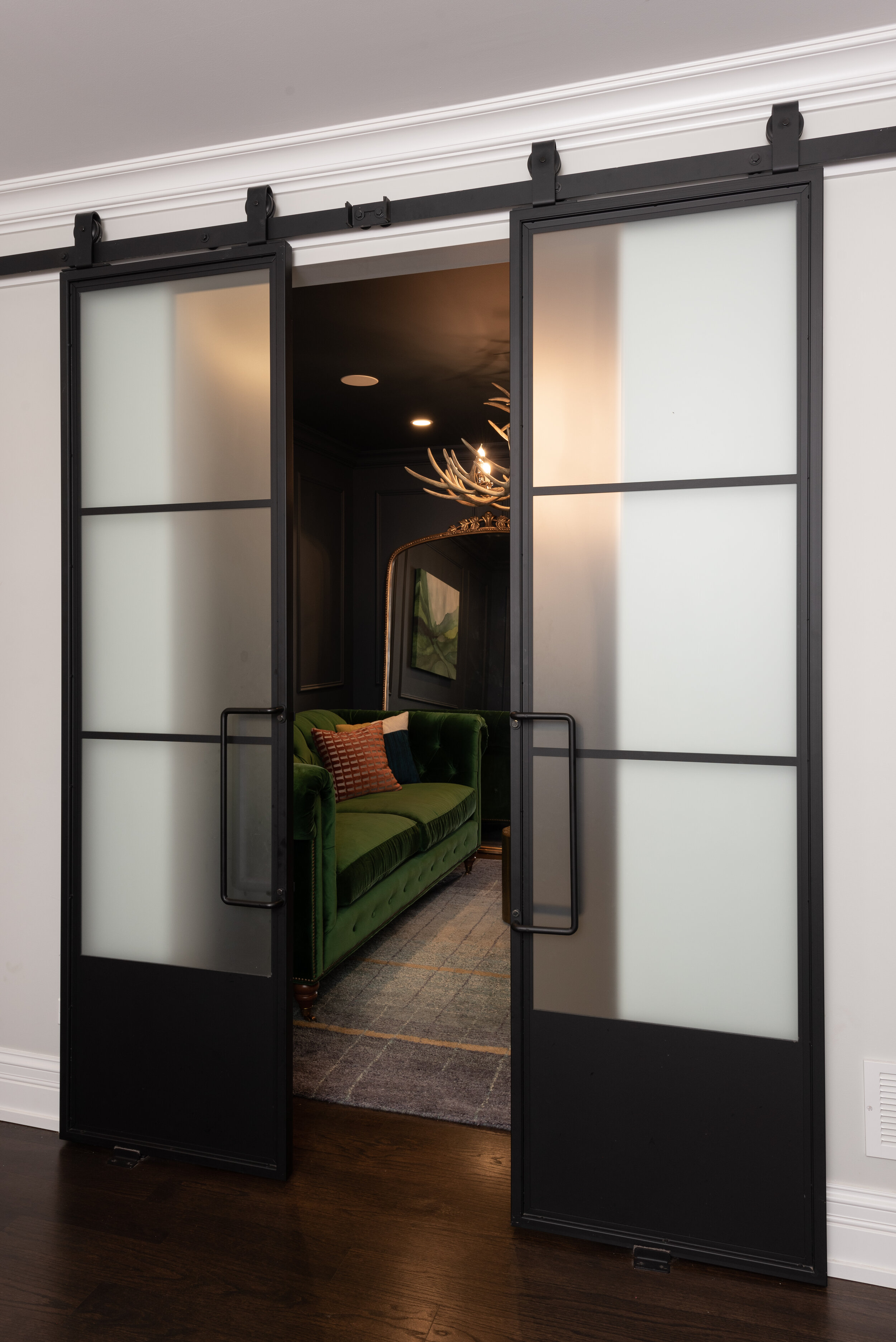Evanston Rehab: Whole Home Makeover
What an exciting project this was! The clients for the Evanston Home Makeover were a husband and wife with three children (and a super cute puppy). The goal for these clients was to do a top to bottom makeover (which included gutting the house from top to bottom) and build their forever home.
Kitchen
The first step in the renovation of the kitchen was to strip down the entire kitchen down to the studs, including the floor. An entirely new floor plan was developed, which required removal of a wall to open the dining room into the kitchen. With a blank canvas to work from, dark finished white oak hardwood floors were installed followed by the new walls adorned wrapped in a textured white brick subway tile, base trim, crown molding and casing around the windows. The base trim, crown molding and casing were chosen based on how they are able to tie together the style of the home with more modern accents selected for the home. The design aesthetic for the kitchen was a mixture of traditional and midcentury with the amenities of a modern kitchen.
White custom cabinetry with matte black hardware was installed along with white quartz countertops. The countertop wraps around and ends in a live edge peninsula, which serves a sitting area for the children while the parents cook or for eating a snack. Seating is provided by midcentury Blu Dot barstools.
Speaking of cooking, the kitchen is outfitted with a number of conveniences for any modern chef. The Wolf Professional Range is outfitted with a stainless steel hood and is accompanied by a sleek black bridge pot filler faucet (also, did you notice the knobs on the range? What a lovely pop of color!). Moving over to the white porcelain farmhouse sink with matching black faucets, one acts as the sprayer and the other pours filtered water.
The kitchen has a number of built-in appliances that add an overall feeling of polish to the space. The dishwasher is hidden behind cabinetry and located to the right of the sink. The microwave and Subzero built-in fridge are also housed into the custom cabinetry.
Opposite the range is additional cabinetry finished in a warm grey stain that was custom built to get the depth just right for storage. This is topped off with a Boos butcher block countertop.
Dining Room
The open concept kitchen flows into the dining room. The floating wooden shelves and black hardware in the kitchen pair nicely with the live edge walnut table held up with black bracket hardware. Seating is handled with a smart bench and midcentury style chairs.
The chandelier is funky and is the perfect accompaniment to the overall aesthetic of the two rooms.
The black metal framed barn doors leading to the den and basement stairs are custom made by Rustica. The door leading to the den is made of frosted glass to provide privacy and the door leading to the basement is made of clear glass to increase the feeling of openness in the space.
The Den
The goal for the den was to create a deep and moody room that invites you to grab a book, get comfy on the couch with a glass of bourbon and escape the toilings of everyday life. Ultimately, the plan was to create a space that would allow someone to unwind and feel comfortable after a long day.
The color palette for the room was based on a piece of art by Laura Gunn which has been mounted above the couch. The green velvet couch from Anthropologie and the matte midnight blue (Sky at Midnight from the Benjamin Moore Century Line) walls really cement the moody atmosphere of the room. Contrary to popular belief, dark rooms don’t have to feel claustrophobic or closed in when designed appropriately.
Accent colors were deliberately chosen to allow certain elements of the room to fade into the background and allow others to stand out. For instance, the mustard colored window treatment covers the chocolate brown black out shade. The mustard color is carried through on to the area rug. Coral pillows and ottoman were also added for extra visual appeal. To increase the perception of airiness, a full length brass decorative mirror from Anthropologie was added to the design. The brass frame of the mirror of the mirror plays nicely with the hammered brass side tables.
The deep colored walls are further enhanced with wainscot molding - this molding was also added to the closet door which allows it to blend in with the rest of the room.
The room was finished with an antler chandelier and built-in dimmable lighting to set the mood just right.
Powder Room
The powder room was furnished with custom wall moldings on the lower half of the wall and the top was outfitted with custom crown molding. The remainder of the wall has been treated with a custom floral print wallpaper.
Brass accents can be found through the bathroom, on the mirror, faucet, drawer knobs, towel holder and the trim on the black vanity. In addition, the light found for this room is a vintage piece made of brass and reeded glass.
The floor is made of porcelain tile laid out in a chevron pattern.
Master Bath
The house, overall, has a distinct vintage feeling and there was a strong desire to bring in some color and modern finishes into the master bath. This was accomplished through the use of a unique wallpaper and floor pattern. The white and blue cement floor tiles were placed to create a starburst design. While the floor was more of a modern, colorful take, the wallpaper is a more traditional pattern that goes along with the era that the house was built along with the heavy molding.
The black mullion shower doors are custom - an accent that is used in the design concepts throughout the house. The walls of the shower are a white subway tile design that is also period appropriate for the home. The built-in niche in the shower brings the pattern of the floor up to eye level and grabs the attention of anyone who enters the shower. A corner leg shaving shelf was added for extra convenience. In addition to the standard shower head a rain style shower head fitting and a hand held faucet were also installed.
The custom deep wood vanity is topped with a black leathered matte granite which is actually soft to the touch. The sink faucets are period appropriate and maintain the dichotomy of modern and traditional design elements. Three evenly spaced black sconces provide light over the two black framed mirrors.
Kids’ Bathroom
The walls of the kids’ bathroom shower are made of grey subway tile with a niche made from the same whimsical patterned tile as the floor. The shower is encased in a custom glass enclosure and has a leg shaving shelf, as well as, a rain style shower head, hand held shower faucet and traditional shower head. All of the fixtures throughout the bathroom are a call back to the traditional period of the home.
The rustic grey wooden vanity has open storage for linens and is topped in a white carrara marble countertop. Three traditional style light sconces tie the traditional design all together for this bathroom.
Basement: Wet Bar
The bar is built out of a custom Boos wood countertop - the same as used in the kitchen. Live edge walnut shelves provide plenty of storage for spirits and are lit with LED lighting. Behind the shelving an antique mirror tile was used for a backsplash.
The sink and faucet are reminiscent of a more traditional design with custom flourishes. Two refrigerators and an icemaker are built into the cabinetry behind the bar.
The black barn doors offers passage throughout the space.
Basement: Entertainment/Family Room
The family spends quality time together watching movies and as such they wanted a comfortable space to relax and take in their favorite feature.
To keep the focus on the TV, the wall was painted in a dark color and the audio and media equipment were installed into the wall for a clean, seamless appearance.
The walls flanking the TV have an elegant display of the family’s favorite movies which were used to solidify the feeling theme of the space.
Basement: Bathroom
The bathroom in the basement is just as elegant as the rest of the home. It has been outfitted with a steam shower complete with an operable transom to allow steam to escape after use. The custom glass shower doors and black fixtures provide a welcoming space. The shower walls are covered in a white subway tile with a niche that uses the same marble mosaic as the shower floor. The built in bench allows a moment of serenity while sitting and relaxing in the steam. The combination three shower head and steamer are all controlled by a digital control unit located on the shower wall.
The lower half of the bathroom is wrapped in a Wainscot tile for a fresh look. The bathroom is finished with a decorative freestanding soaking bathtub located under a chandelier. The chandelier provides ample reading light while luxuriating in the tub with a glass of your favorite wine.
Bathroom storage is handled by a grey weathered wood vanity with open storage options.






















